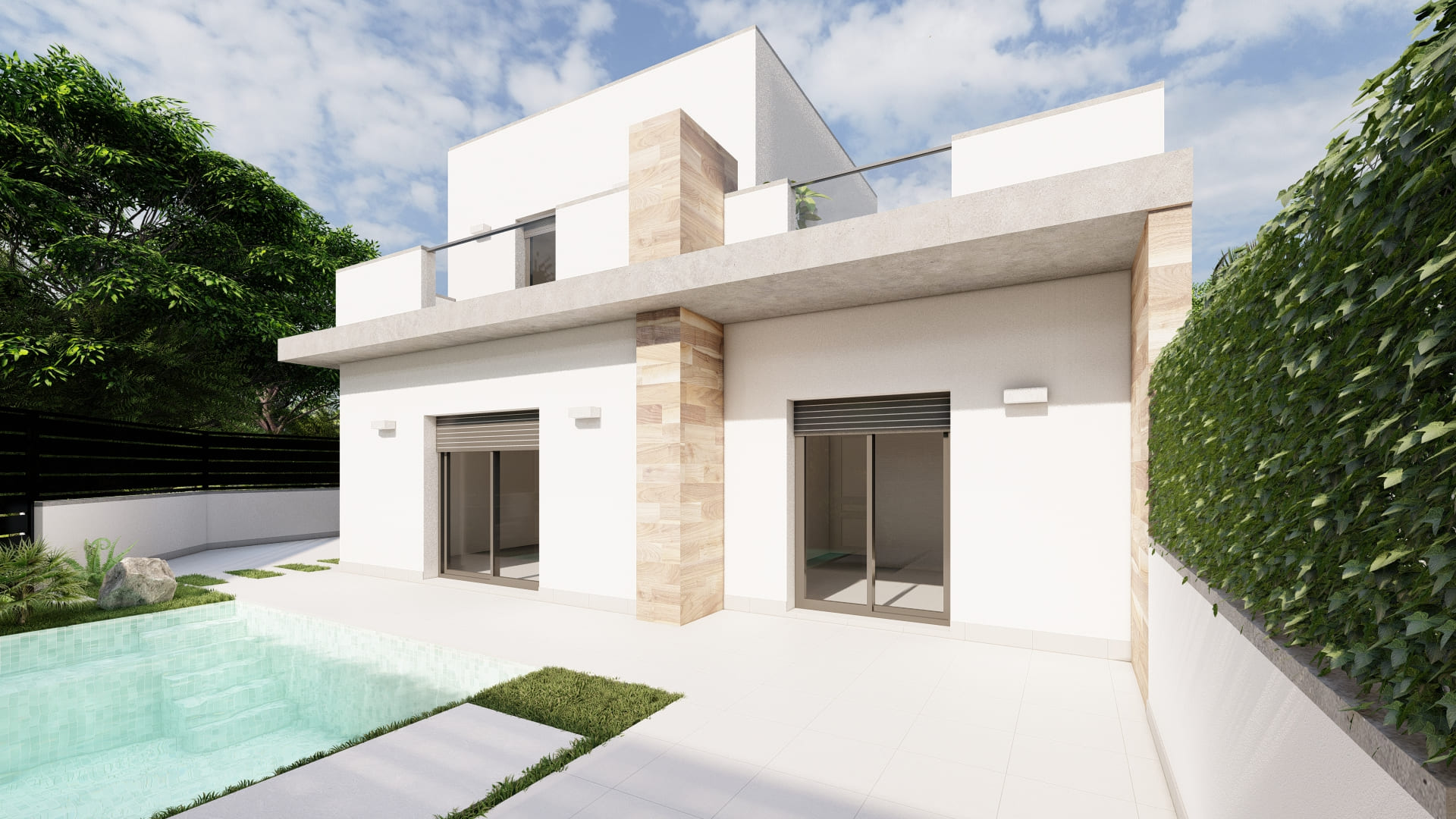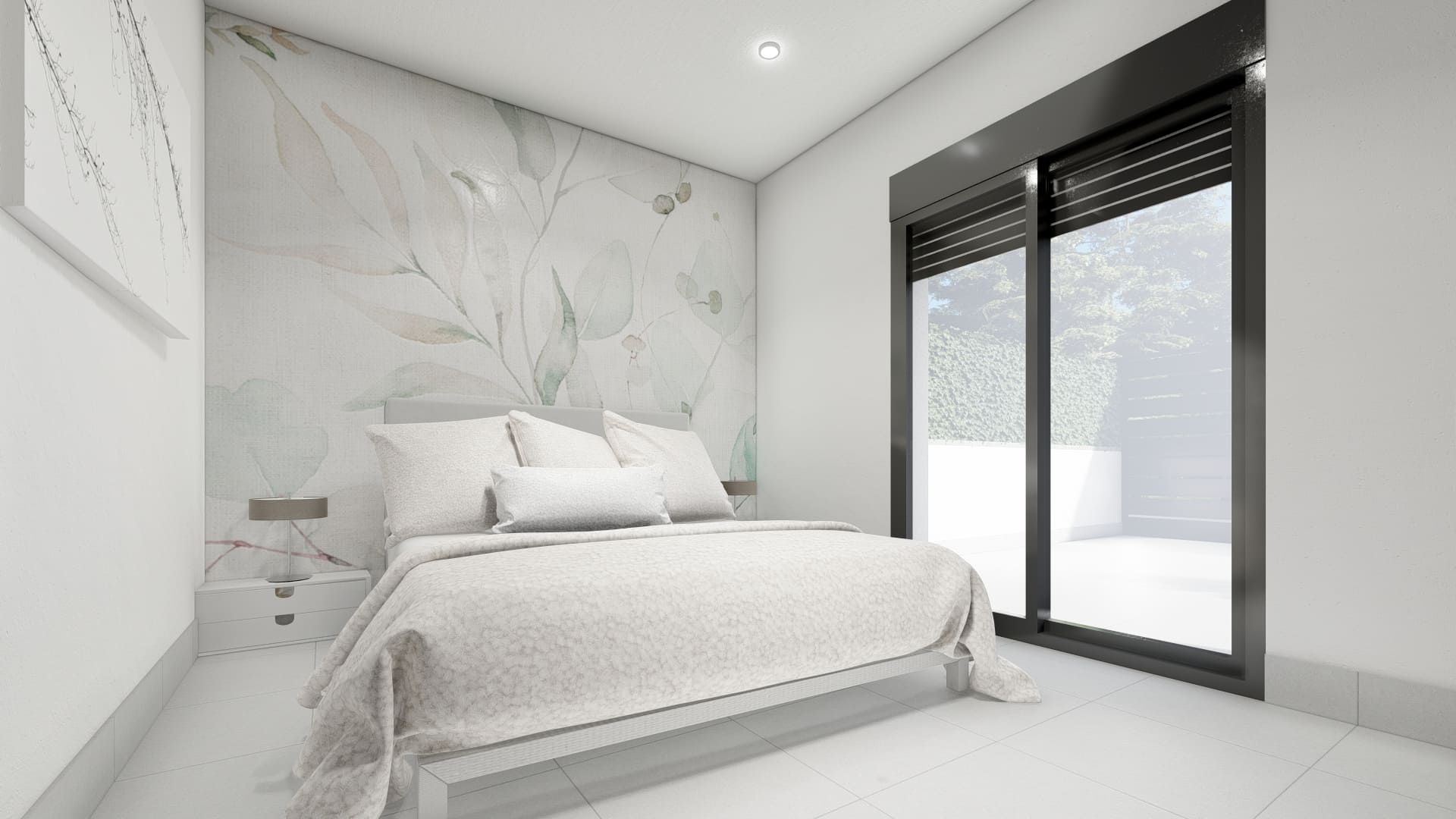Obra nueva Roldan - Murcia (Interior)
Datos básicos
- Referencia
- a197
- Descripción
El Alba Residencial Mediterráneo es un lujoso complejo de villas de uno o dos niveles, según el número de dormitorios, con piscina privada, zona de terraza y solarium con cocina de verano que permite disfrutar de todas las horas de sol, todos los días del año.
Cada villa dispone de 2 o 3 dormitorios y 2-3 baños equipados. Diseñadas con un estilo contemporáneo y un concepto abierto, compuesto por una cocina totalmente equipada y un salón-comedor.
La promoción se encuentra en Roldán (Murcia), dentro de un complejo cerrado y con control de seguridad. Está cerca de la playa, rodeada de servicios, parques, instalaciones deportivas y varios campos de golf.
La propiedad cumplirá con los más altos estándares y estará equipada con:
Piscina privada con preinstalación de sistema de calefacción y con ducha solar.
Cocina completamente amueblada y equipada con horno, microondas, frigorífico, lavavajillas integrado y campana extractora. Además, isla central de madera.
Iluminación: LED en el interior de la vivienda así como en las zonas exteriores.
Armarios forrados con cajones.
Cuartos de baño totalmente equipados con inodoro suspendido, mamparas de ducha, mueble de tocador, espejo con luz y ducha de lluvia.
Cocina de verano en solarium.
Preinstalación de aire acondicionado por conductos.
Plaza de aparcamiento en la parcela.Para mas informacion no dudes en contactarnos
@domo_estateagency
- Fecha de finalización aproximada
- 1 de Septiembre de 2023
Localización
Roldán es una pedanía de TorrePacheco que se encuentra ubicada en el área geográfica conocida como 'el campo de Cartagena', de ahí que su entorno natural se caracterice por la presencia generalizada de cultivos, aunque existen también espacios, como el Cabezo Gordo, en los que la acción antrópica es considerablemente menor.
Situado en el centro oeste del término municipal de Torre Pacheco, a 8 km de la cabecera del municipio, y a 15 km de la playa !
Desde la óptica cultural, Roldán ostenta un importantísimo festival de cante flamenco como es el que se celebra en su aldea de Lo Ferro, Producción de cerealcertamen que tiene una relevancia nacional, acudiendo a el cada año los "cantaores" más importantes de España.
La pedanía goza además de una pujante economía, caracterizada por unos grandes niveles de productividad agrícola, canalizada por una industria hortofrutícola que aumenta exponencialmente, promoviendo una mejora progresiva tanto de los indicadores económicos de la localidad como del nivel de vida de sus habitantes.
Precios y planes de pago
Precios
From 223.500€ + IVA
Memoria de calidades
CIMENTACIÓN, ESTRUCTURA, FACHADA,CERRAMIENTOS, CUBIERTA Y TECHOS
Estructura de hormigón armado. Losasypilares dehormigónarmado.
Combina acabados de mortero monocapa con aplacado de gres porcelánicoen color madera.
Paredes de ladrillo cerámico, con cámara de aire y aislamiento acústico y térmico según normativa.
Cubiertas planas invertidas transitables con pavimento cerámico antideslizante, impermeabilizadas y con aislamiento XPS.
Falso techo de placa de yeso laminado o desmontable en baños y pasillos. Placa hidrófuga en zonas húmedas. El resto de techos van en yeso liso.
PAVIMENTO EXTERIOR, INTERIORY PINTURA
Enexterior, gres porcelánicogris de primera calidad antideslizante, combinado césped artificial en zona de entrada peatonal.
En interior, gres porcelánico gris de primera calidad colocado con adhesivo hidrófugo.
Pintura plástica con acabado liso y color blanco en paredes y techo.
REVESTIMIENTO EN BAÑOS Y COCINA
Gres porcelánico de primera calidad, colocado con adhesivo hidrófugo. Enformatos grandes en baños y cocina.Baños alicatados en blanco, salvo frente de ducha a juego con mueble de baño.
CARPINTERÍA EXTERIORE INTERIOR
Exterior, en PVC, en color, con rotura de puente térmico.Persianas color gris oscuro en todas las ventanas y puertas acristaladas.
En interior, cocina: Amueblada con muebles altos y bajos de gran capacidad con acabado en melanina, puertas con tonos en blanco. Encimera en Silestone, porcelánico o similar, fregadero bajo encimera y grifería monomando de caño alto. Electrodomésticos incluidos: frigorífico, horno elevado, microondas empotrado ycampana-extractora. Lavavajillas integrado en la cocina. Encimera de mesa e isla en madera.
Armarios de los dormitorios según proyecto, forrados interiormente, con cajoneras.
Mueble de baño suspendido, espejo y luz encima del lavabo.
Carpintería interior lacada en blanco con manivelas en negro.
Puerta de entrada de seguridad, en el mismo color del pvc en exterior y panelada con dm lacado en blanco en el interior.
En ventanas doble acristalamiento con cámara de aire según CTE. Barandilla de vidrio laminado enmarcado en aluminio en terrazas.
Mampara fija de vidrio en lateral de platos de ducha.
SANITARIOS Y GRIFERÍA
Inodoro suspendido y asiento de bisagra amortiguada.Sanitarios marca Roca o similar en color blanco.
Griferías monomando en acero cromado.Duchas efecto Rain.
CALEFACCIÓN,AIRE ACONDICIONADOY AGUA CALIENTE SANITARIA
Preinstalación de climatización por conductos en salón y dormitorios.Instalación de renovación y extracción de aire.Preinstalación para toalleros eléctricos en baños.
Sistema de bomba de calor de alta eficiencia energética con acumulación para la producción de agua caliente sanitaria.
Tomas de agua en exteriores de planta baja y solárium.
ELECTRICIDAD Y TELECOMUNICACIONES
Dotación de toma eléctrica y de telecomunicaciones definida por la normativa vigente.
Tomas de televisión, radio y telefonía en salón-cocina y dormitorios.
Preinstalación de televisión por cable.Instalación de videoportero automático.
Terrazas y solárium con puntos de tv, luz y enchufes.
Iluminación led en superficie en interiorsalvo decorativasy apliques led en exterior según planos.
EXTERIORESY SOLÁRIUM
Piscina privada con asiento (4.80x2.70 metros), preinstalaciónde bomba de calor y ducha solar.
Garaje descubierto en superficie.
Placa solar fotovoltaica 1,5kw.
Cocina de verano en solárium con fregador y enchufe para frigorífico.
Preinstalación para lavadora con puertas correderas de aluminio y encimera de granito gris.
Tomas de agua en exteriores de planta baja y solárium.








































